Architect, LEAN, LEED AP
/
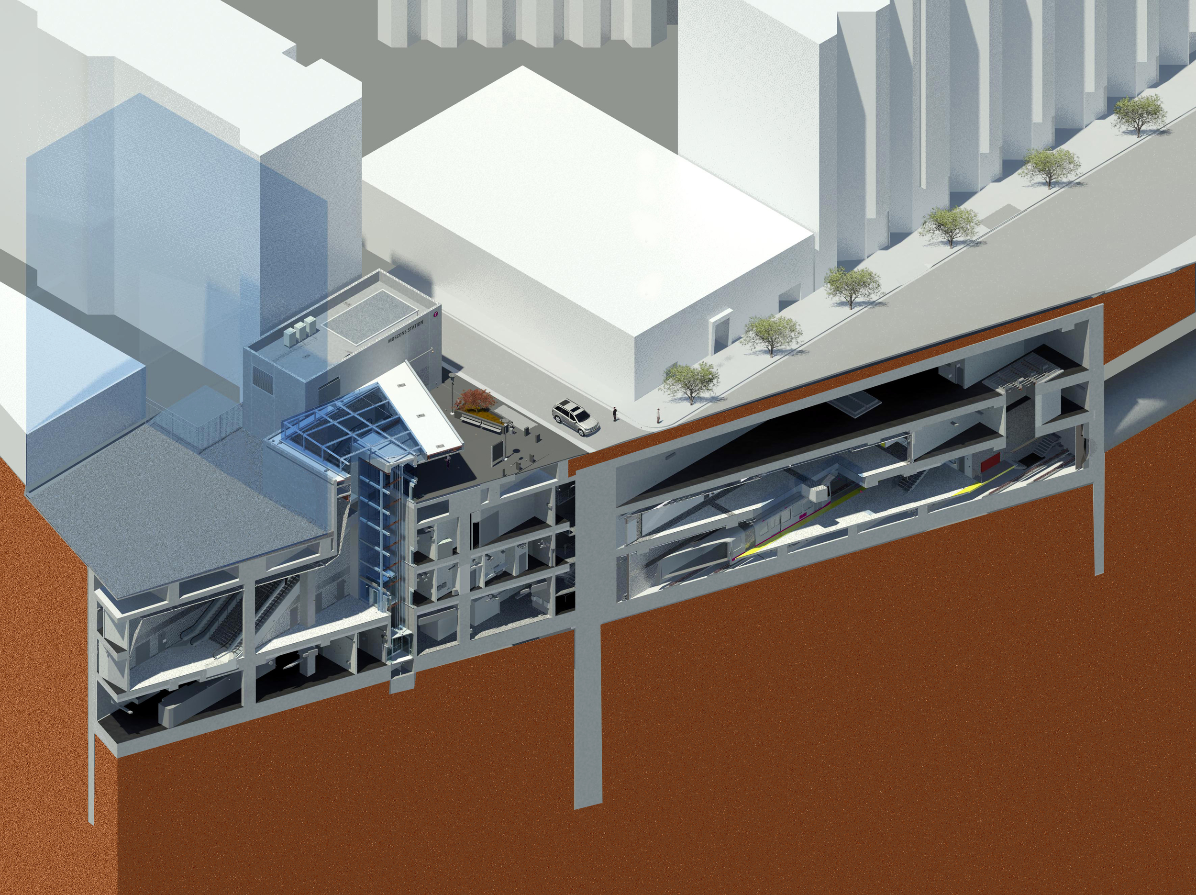
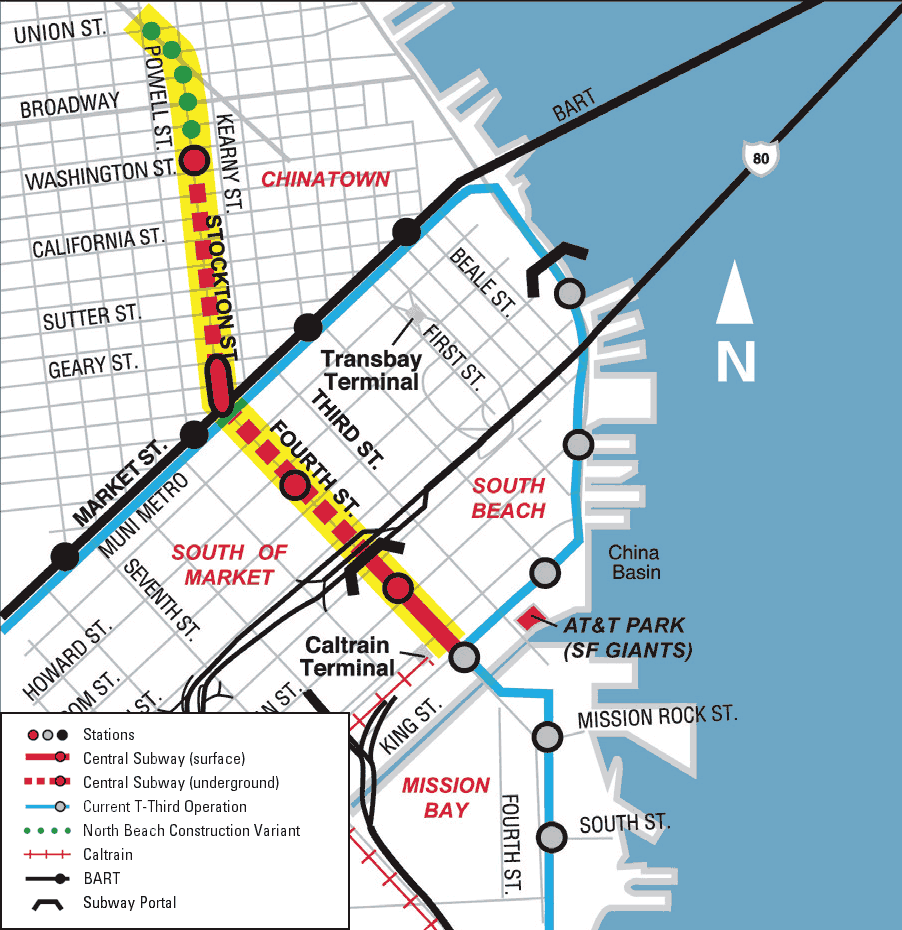
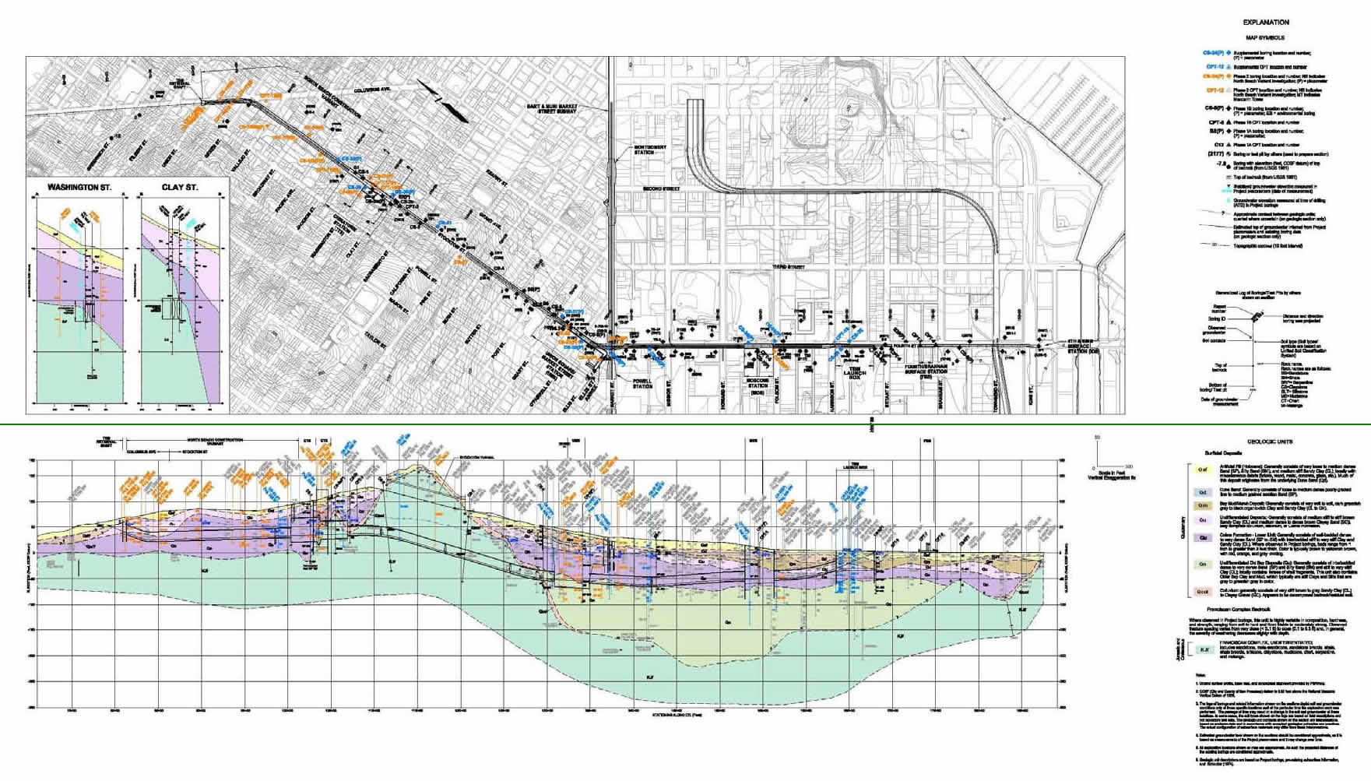
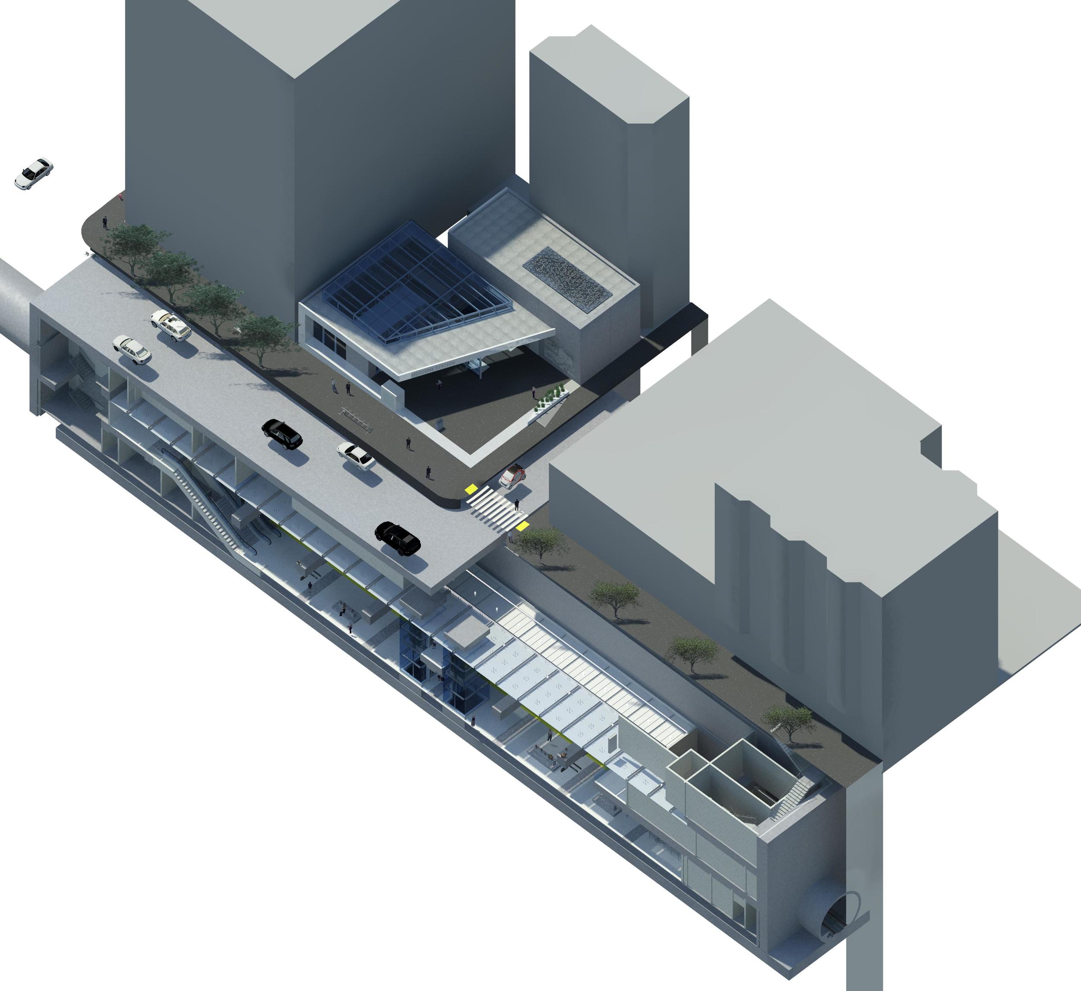
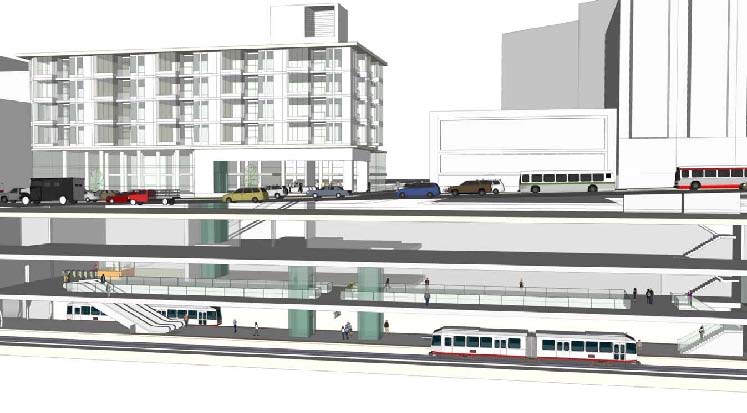
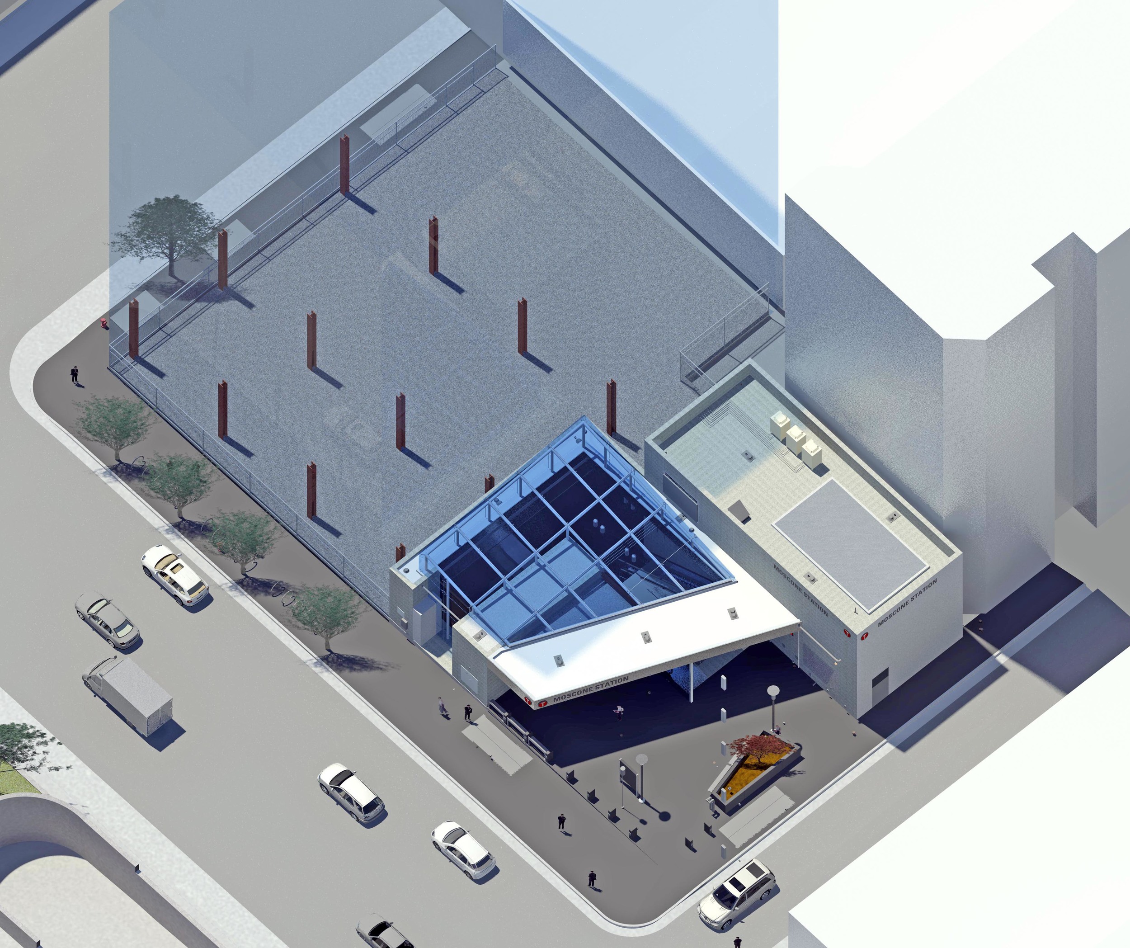

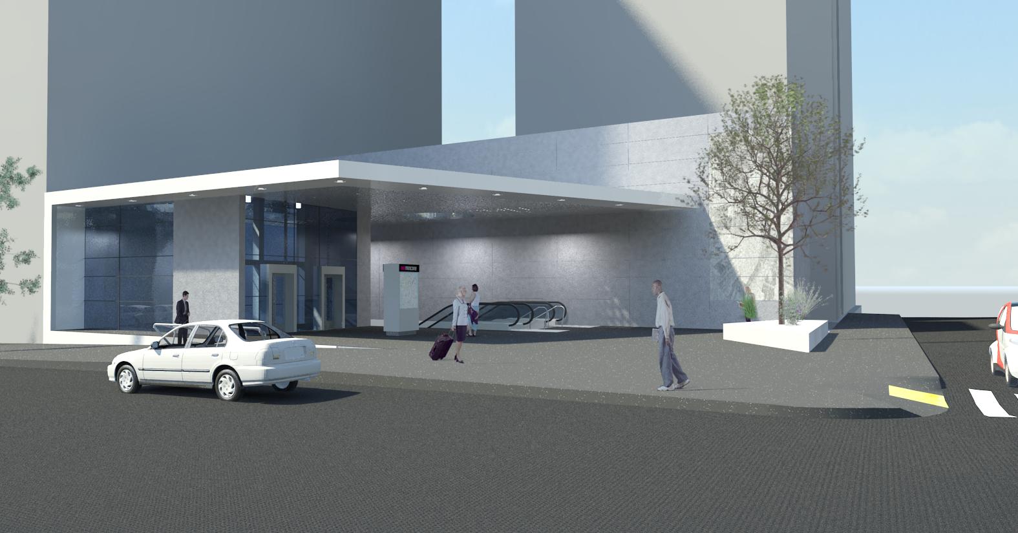

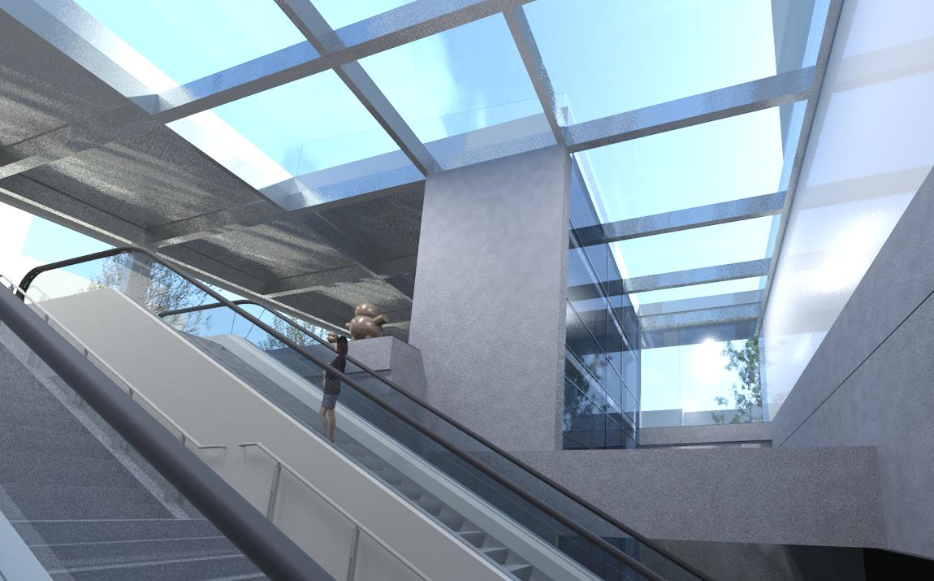
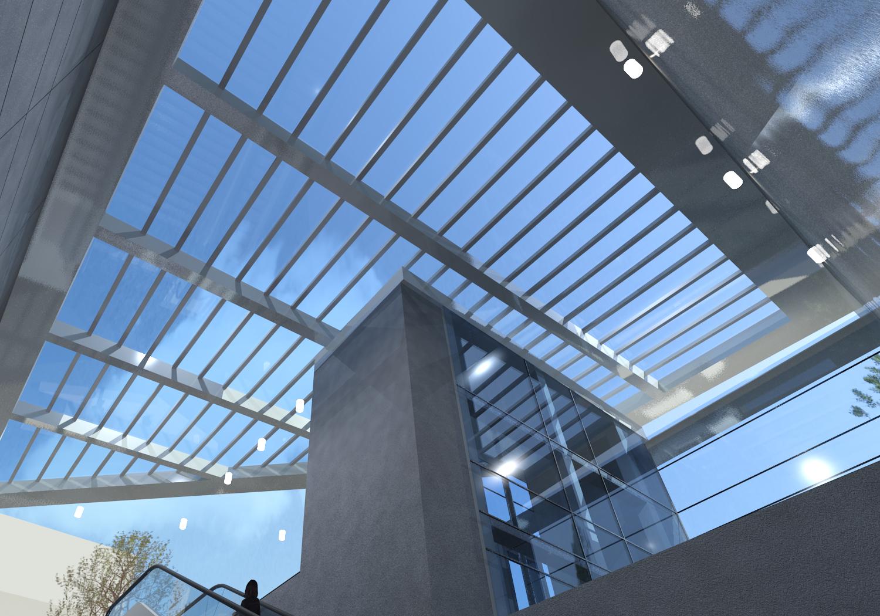
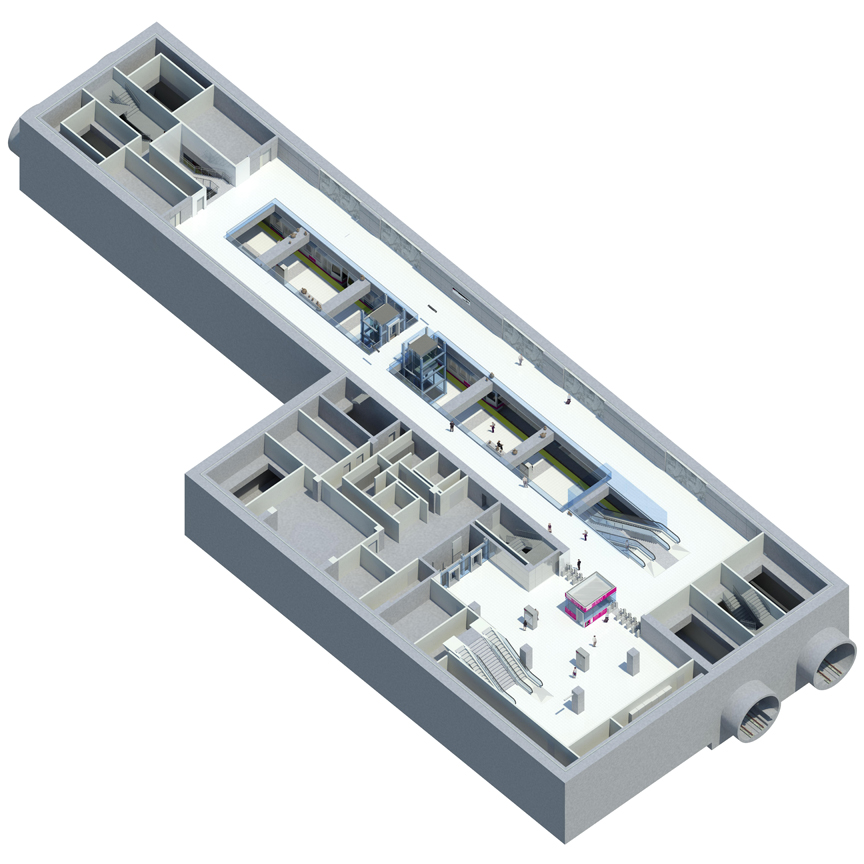
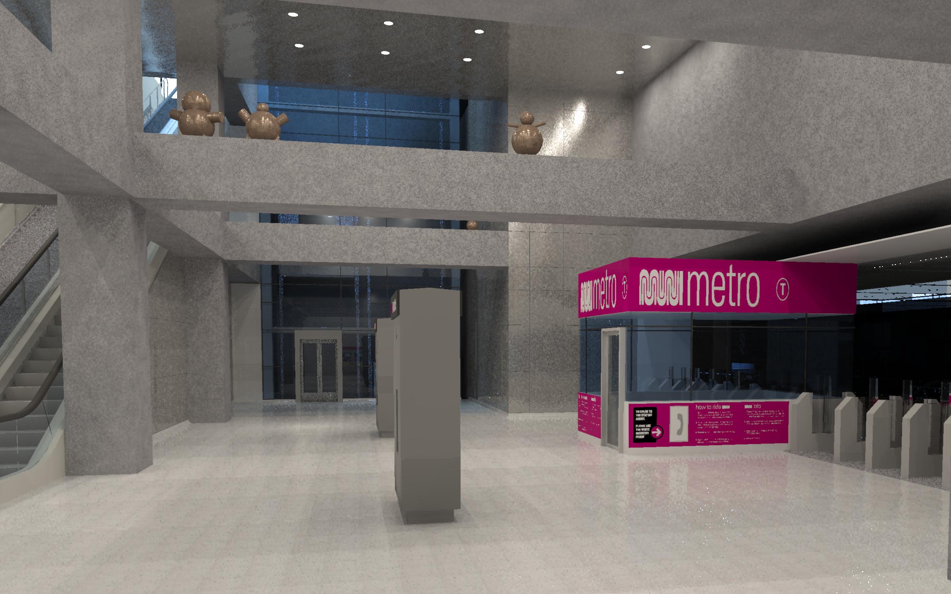

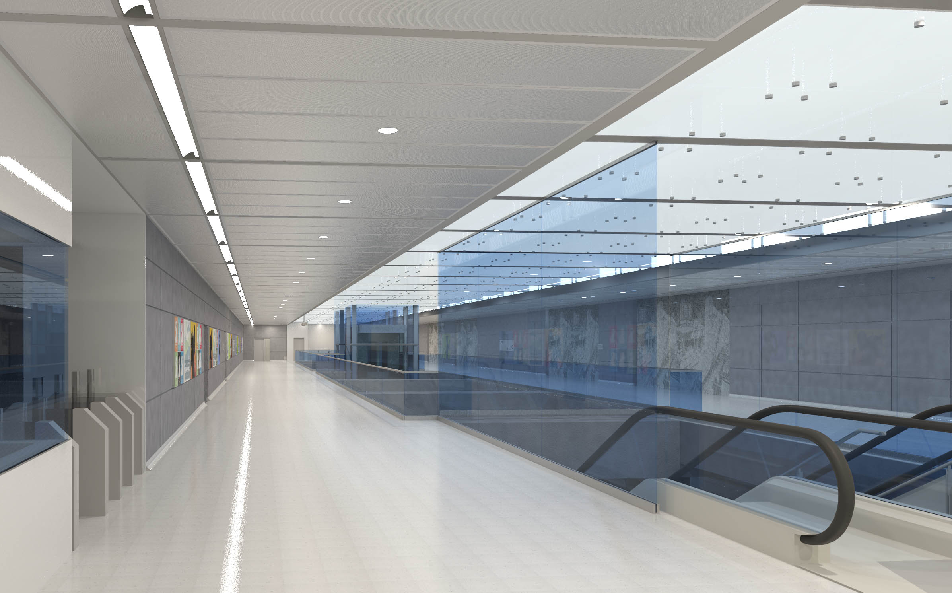

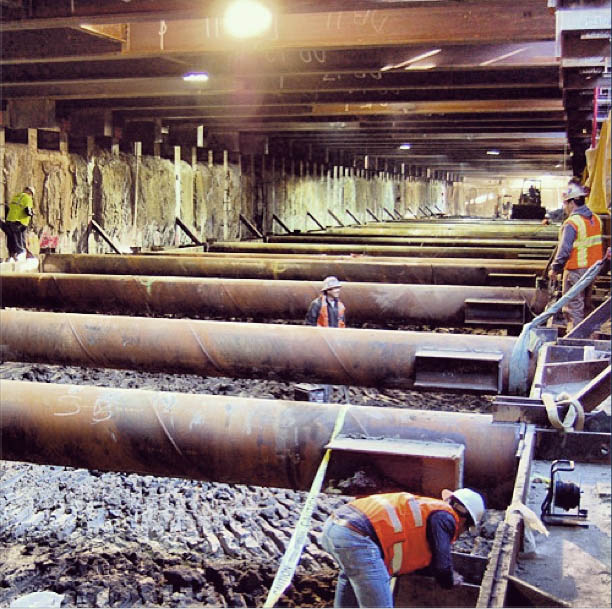

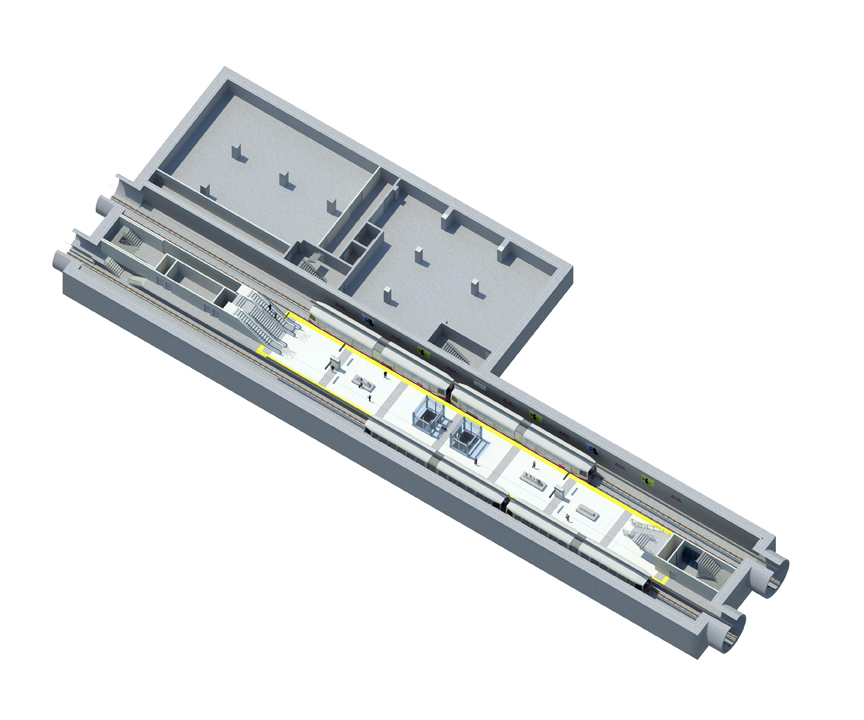



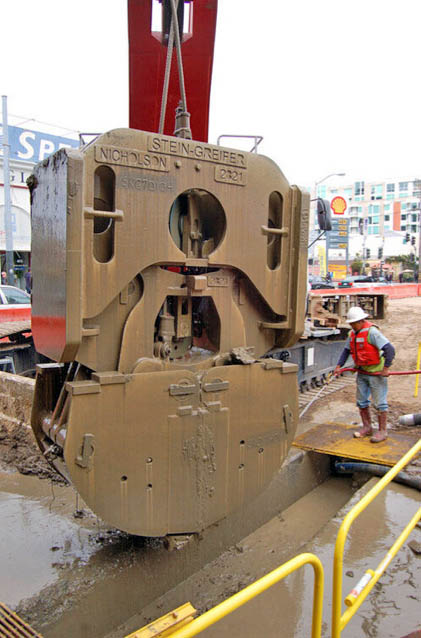
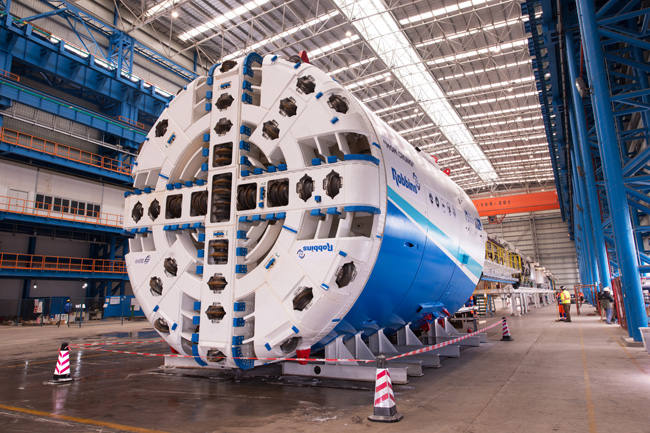

Senior Project Manager/Designer | 1.7 mi / 2.7 km | $1.5B | w. Central Subway Design Group
The first major subterranean transit expansion in San Francisco for over 40 years, this new light rail system will link AT&T Park with Chinatown. Future construction will continue on to the northern extends of the city.
Four new stations (one surface, three subsurface) are to be constructed over the 1.5 mile route.
The project included intensive planning and coordination with all aspects of the city's infrastructure and labyrinth of governing agencies.
All building systems and engineering modeled in Revit or 3D Civil. Coordination accomplished with Navisworks.
Senior Project Manager/Designer | 1.7 mi / 2.7 km | $1.5B | w. Central Subway Design Group
The first major subterranean transit expansion in San Francisco for over 40 years, this new light rail system will link AT&T Park with Chinatown. Future construction will continue on to the northern extends of the city.
Four new stations (one surface, three subsurface) are to be constructed over the 1.5 mile route.
The project included intensive planning and coordination with all aspects of the city's infrastructure and labyrinth of governing agencies.
All building systems and engineering modeled in Revit or 3D Civil. Coordination accomplished with Navisworks.