Architect, LEAN, LEED AP
/
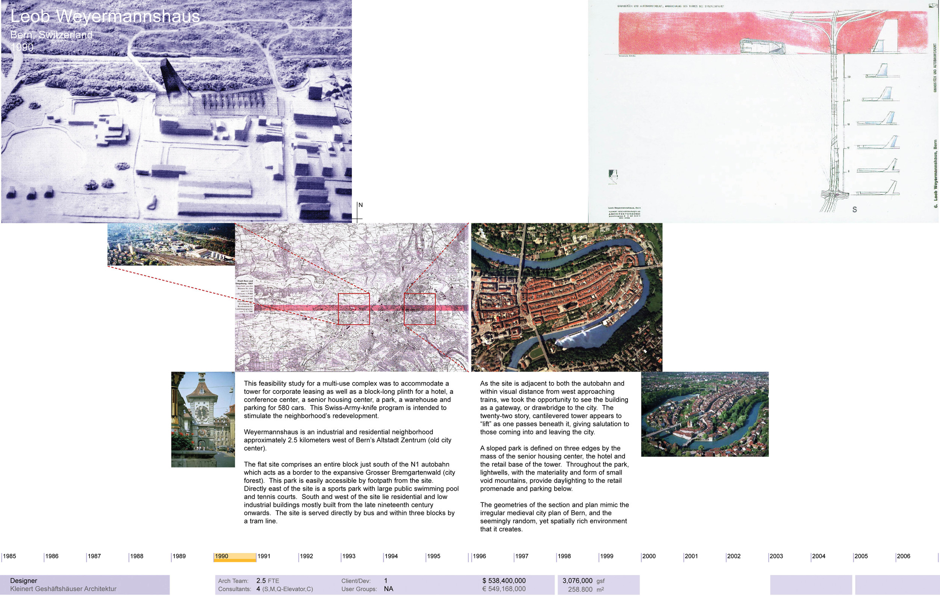
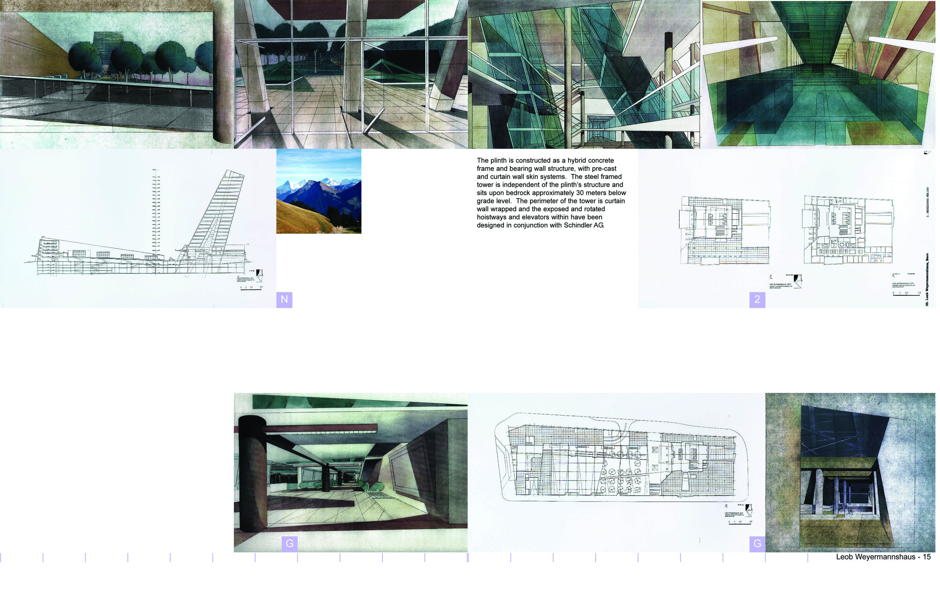


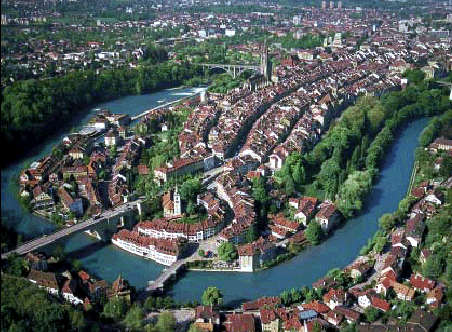
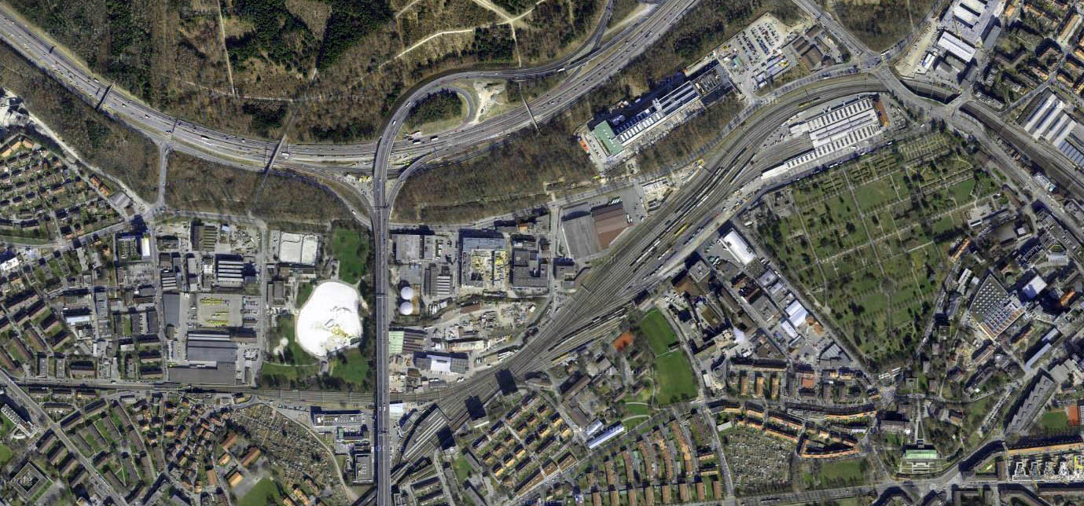
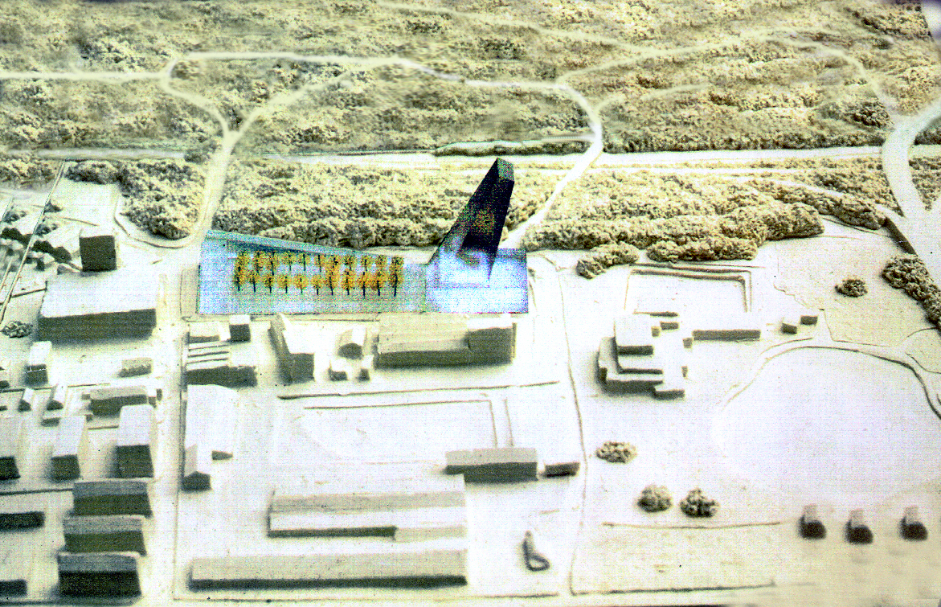
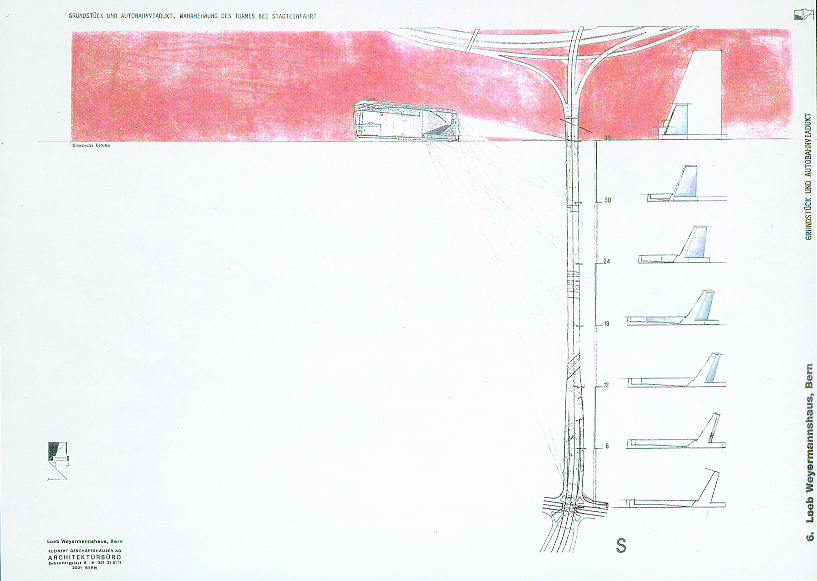
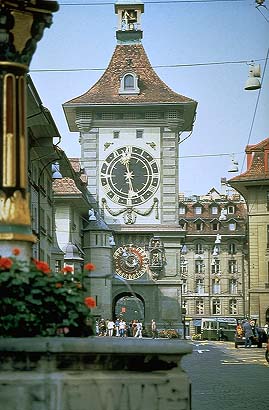
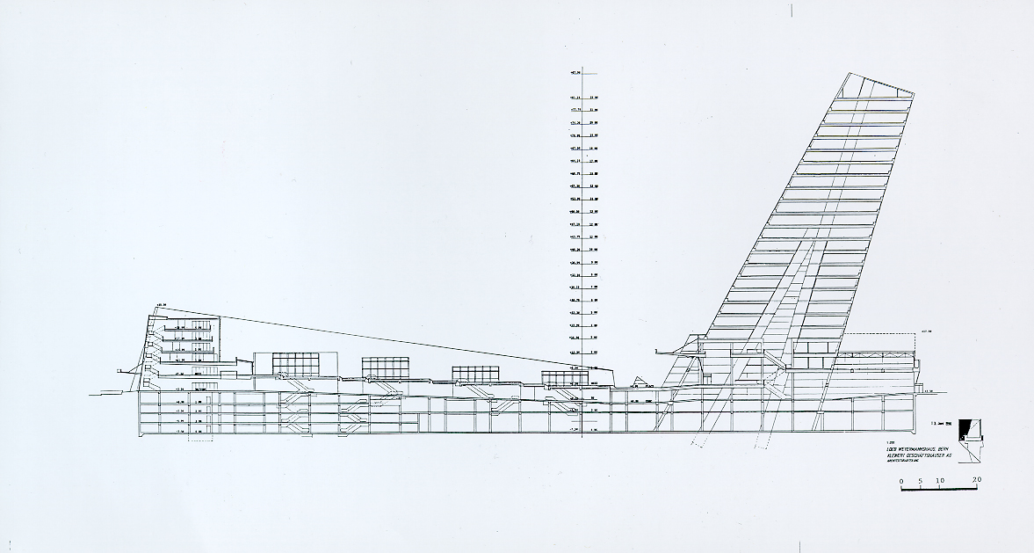
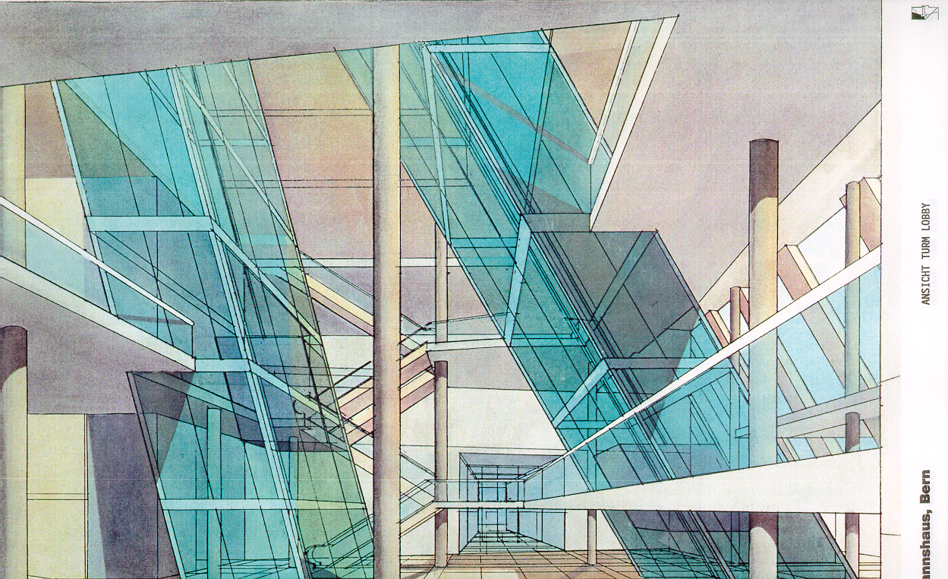
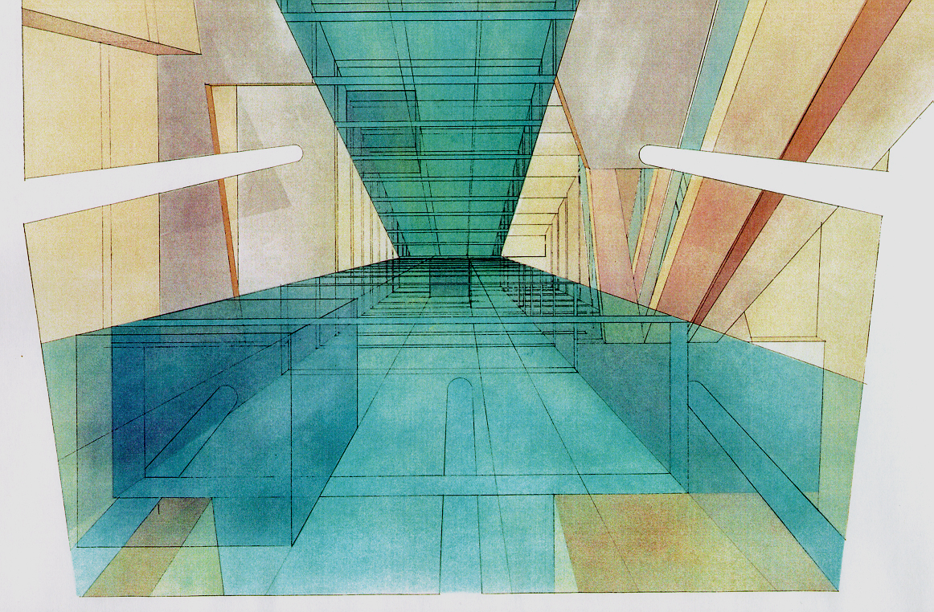
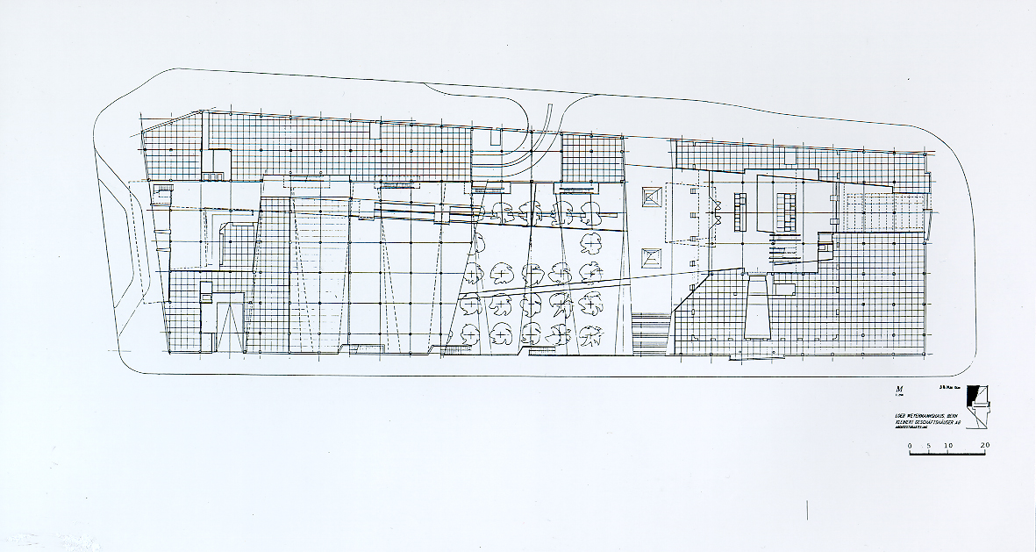
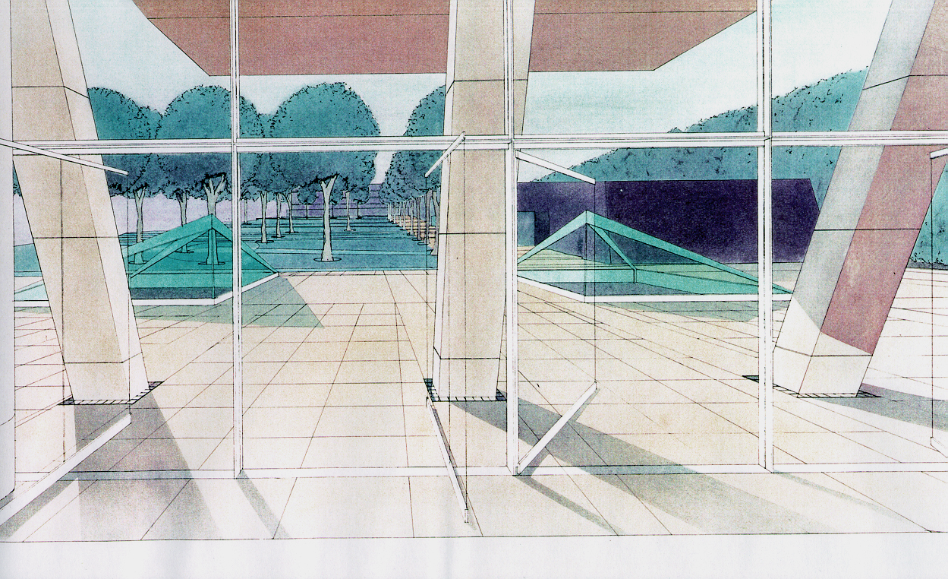
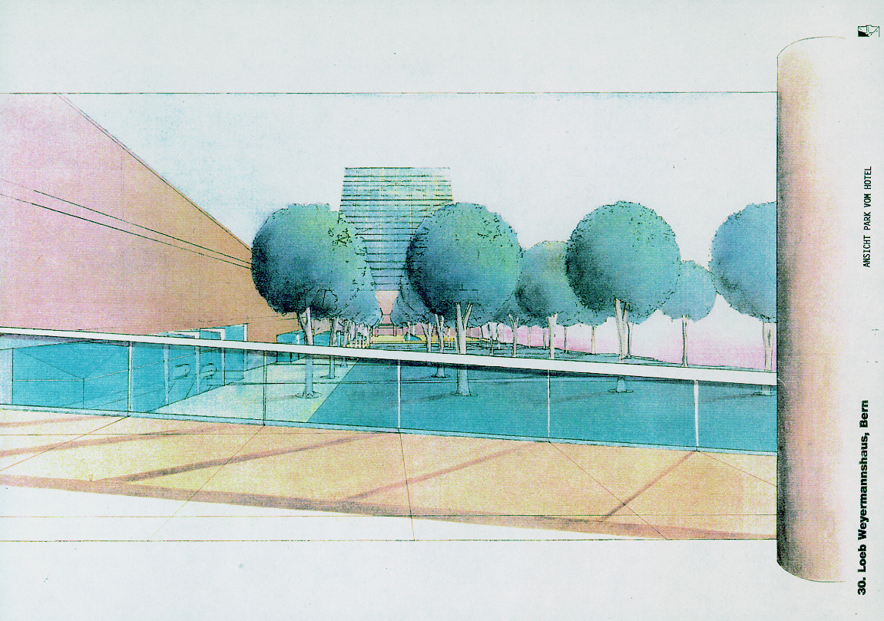
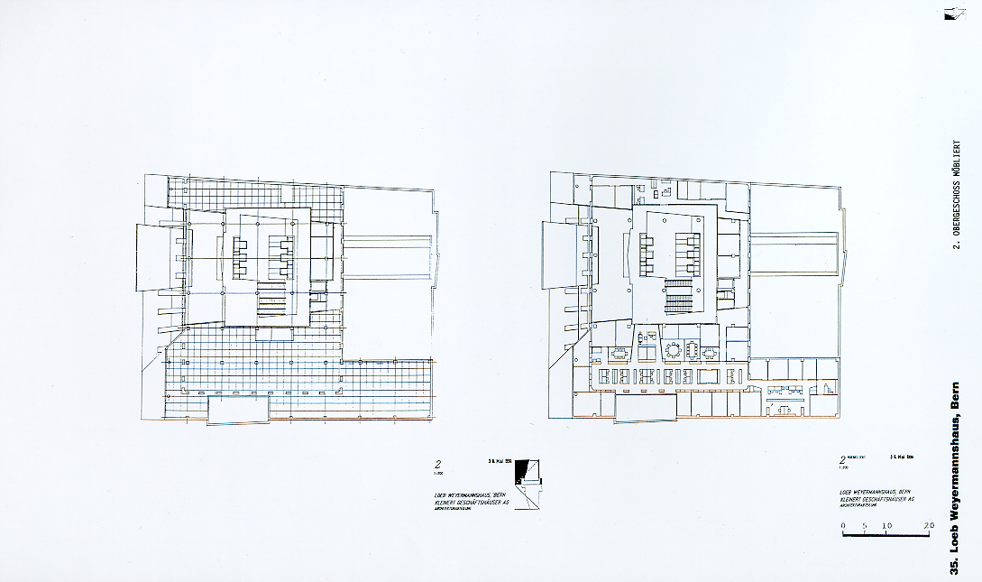

Weyermannshaus, Bern, Switzerland
Designer | 2,100,000 gsf (195,000 m2) | $606M | w. Kleinert Architecktur
Conceptual Design and Feasibility Study for a multi-use redevelopment complex west of Bern's city center.
A 26-story tower sits upon a block-sized plinth.
The program includes corporate headquarters, retail, hotel, multi-family housing, underground parking for 580 cars and a subterranean warehouse for the Swiss department store chain Loeb.
A large public park spatially and visually integrates all elements.
The sloping tower is adjacent to the N1 autobahn, acting as a metaphorical drawbridge into the city.
The irregular geometries of the plan and section mimic the medieval city plan of Bern, creating a spatially rich environment.
Weyermannshaus, Bern, Switzerland
Designer | 2,100,000 gsf (195,000 m2) | $606M | w. Kleinert Architecktur
Conceptual Design and Feasibility Study for a multi-use redevelopment complex west of Bern's city center.
A 26-story tower sits upon a block-sized plinth.
The program includes corporate headquarters, retail, hotel, multi-family housing, underground parking for 580 cars and a subterranean warehouse for the Swiss department store chain Loeb.
A large public park spatially and visually integrates all elements.
The sloping tower is adjacent to the N1 autobahn, acting as a metaphorical drawbridge into the city.
The irregular geometries of the plan and section mimic the medieval city plan of Bern, creating a spatially rich environment.